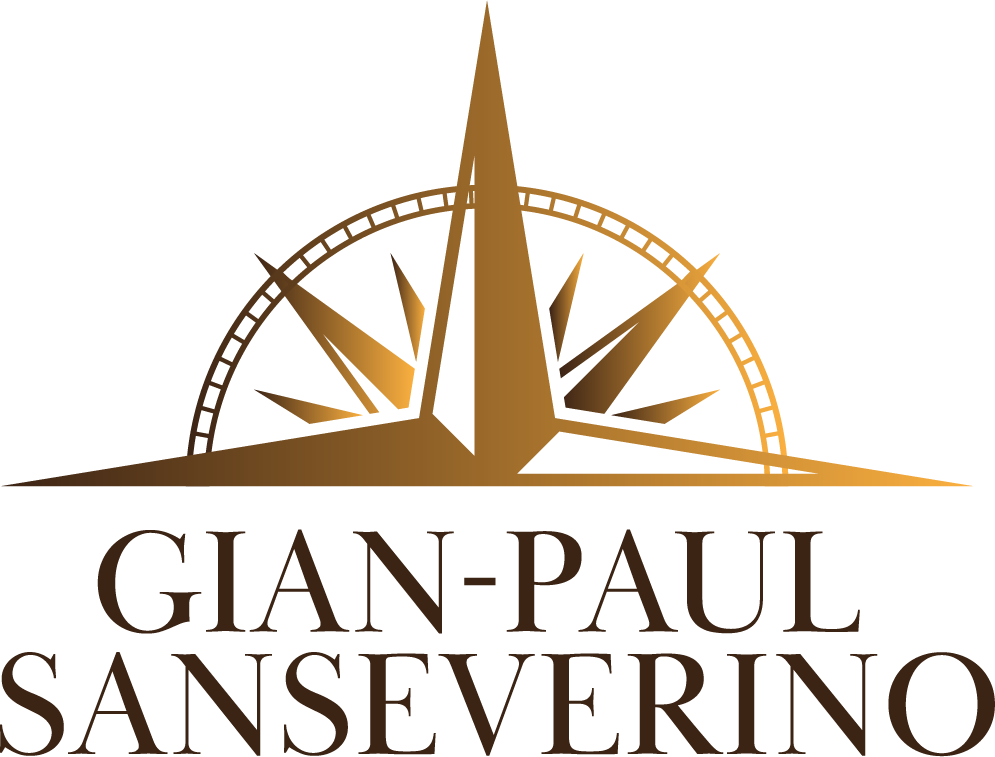


Sold
Listing Courtesy of: MLS PIN / Compass / Leeman & Gately
109 West Foster Street Melrose, MA 02176
Sold on 07/17/2025
$970,000 (USD)
MLS #:
73386083
73386083
Taxes
$9,585(2025)
$9,585(2025)
Lot Size
4,000 SQFT
4,000 SQFT
Type
Single-Family Home
Single-Family Home
Year Built
1920
1920
Style
Colonial
Colonial
County
Middlesex County
Middlesex County
Community
Downtown
Downtown
Listed By
Leeman & Gately, Compass
Bought with
Gian Paul Sanseverino
Gian Paul Sanseverino
Source
MLS PIN
Last checked Mar 1 2026 at 11:08 PM GMT+0000
MLS PIN
Last checked Mar 1 2026 at 11:08 PM GMT+0000
Bathroom Details
Interior Features
- Range
- Refrigerator
- Dishwasher
- Disposal
- Windows: Insulated Windows
- Office
- Bonus Room
- Laundry: In Basement
- Closet
Kitchen
- Flooring - Hardwood
- Countertops - Stone/Granite/Solid
- Dining Area
- Kitchen Island
- Recessed Lighting
- Remodeled
- Bathroom - Half
- Open Floorplan
Subdivision
- Downtown
Lot Information
- Corner Lot
Property Features
- Fireplace: 1
- Fireplace: Living Room
- Foundation: Stone
Heating and Cooling
- Electric
- Heat Pump
- Central Air
Basement Information
- Full
- Finished
Flooring
- Tile
- Hardwood
- Flooring - Hardwood
Exterior Features
- Roof: Shingle
Utility Information
- Utilities: Water: Public, For Electric Range
- Sewer: Public Sewer
School Information
- Elementary School: Si
- Middle School: Melrose
- High School: Melrose
Parking
- Off Street
- Paved Drive
- Paved
- Total: 5
Living Area
- 2,159 sqft
Listing Price History
Date
Event
Price
% Change
$ (+/-)
Jun 05, 2025
Listed
$949,900
-
-
Disclaimer: The property listing data and information, or the Images, set forth herein wereprovided to MLS Property Information Network, Inc. from third party sources, including sellers, lessors, landlords and public records, and were compiled by MLS Property Information Network, Inc. The property listing data and information, and the Images, are for the personal, non commercial use of consumers having a good faith interest in purchasing, leasing or renting listed properties of the type displayed to them and may not be used for any purpose other than to identify prospective properties which such consumers may have a good faith interest in purchasing, leasing or renting. MLS Property Information Network, Inc. and its subscribers disclaim any and all representations and warranties as to the accuracy of the property listing data and information, or as to the accuracy of any of the Images, set forth herein. © 2026 MLS Property Information Network, Inc.. 3/1/26 15:08



Description